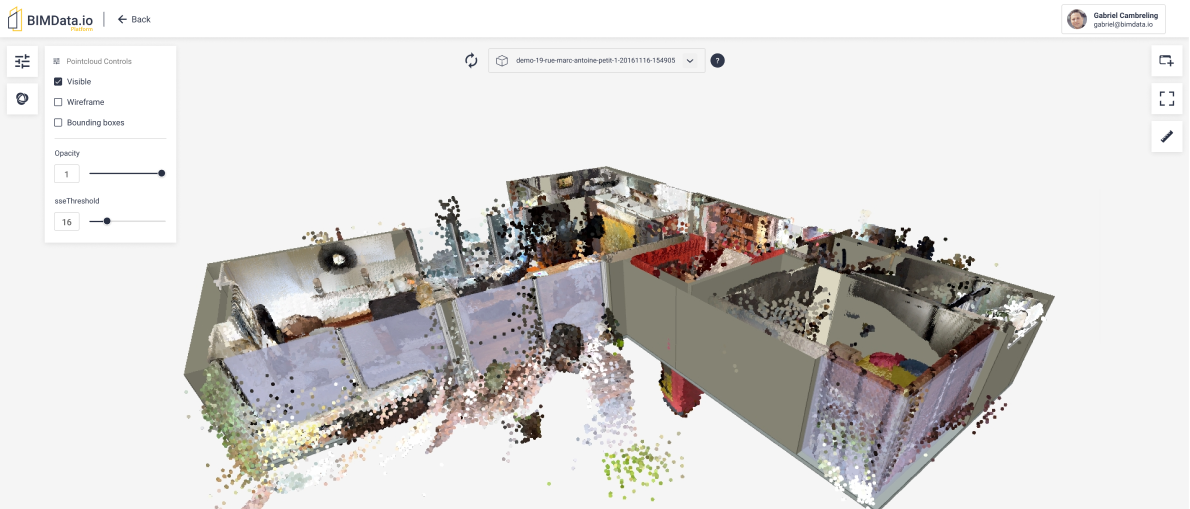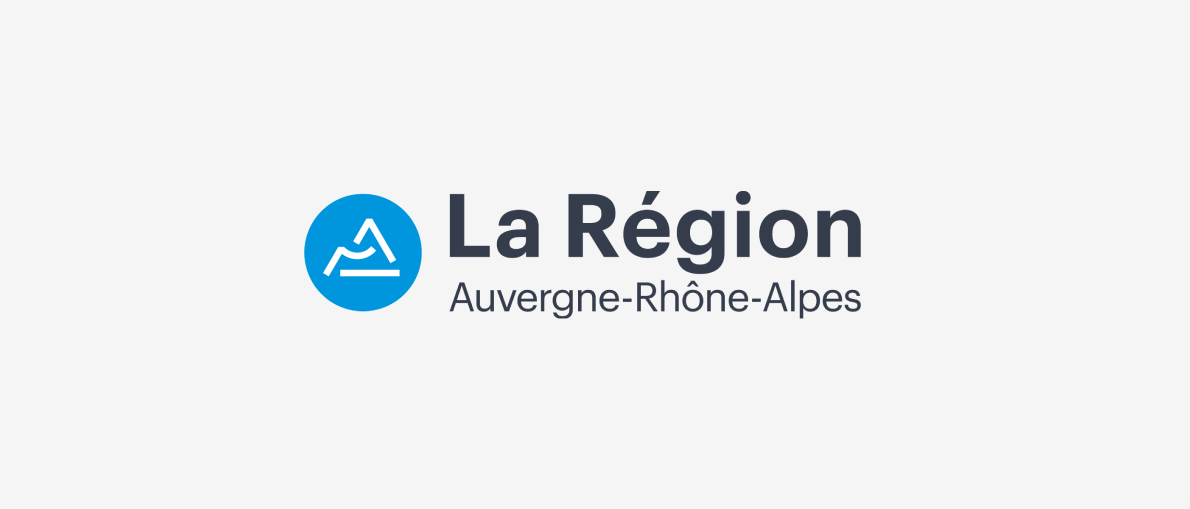The R&D project “Scan to BIM” will facilitate the digitization of buildings as well as giving small enterprises, or those lacking the necessary infrastructure, better access to BIM: something that represents a huge step forward in the world of French Tech. This project is the coming together of several key actors such as the CNRS, Oslandia, and BIMData, all of whom will bring their specific area of expertise including topological knowledge, access to Open Source point cloud display software and expertise of using artificial intelligence (AI) and BIM models. It was the strength and experience of the project partners that allowed this BOOSTER 2021 project to be awarded and funded by the Auvergne-Rhône-Alpes region.

The next generation of iPhone comes fully equipped with a LiDAR sensor. When used to scan buildings, for example, this technology creates a series of 3D objects in the form of unstructured cloud points. In order to obtain a 3D model, each scanned surface has to be closed, which is where AI comes into play. AI will take the 3D models and translate them back into IFC format. Consequently, each element of the scanned building (windows, doors and floors, for example) can be identified. When topological information, provided by the CNRS, is applied we can determine how these individual elements interact with each other, thus providing us with a global view of the relationship between the different 3D structures of the building. Before final image rendering can be completed, the cloud points need to be treated, structured and managed – all of which is performed by Oslandia using a geographical information system and other tools. Taken together, all of these processes enrich and enhance 3D modeling and geospatial thinking.
The overall goal is that Scan to BIM can be used by all of the different building trades and contractors.
Streamline the BIMification process
This BOOSTER 2021 project is part of the BIM 2022 plan to support the digital transition of companies. The aim is to digitise the paper plans that are lying around in order to have the same ecosystem of permanent data for everyone. This takes a lot of time and implies a substantial budget to “bim” an old building. Modellers have to be called in, often as subcontractors abroad. The modeller’s job is to make models based on an object or a drawing of that object. The tools and methods used for on-site measurements are also expensive and restrictive.
“Thanks to our innovative R&D project which will use the latest iPhone, these steps will be fully automised! As such, we will save time and money for large and small enterprises who wish to BIMify their buildings. The models will be accessible using a 3D BIM viewer for a quarter of the current price” explains François Thierry, R&D Director at BIMData and project leader.
Scan to BIM: commercially available in 2 years
The BIM 2022 plan currently encourages all public buildings over 100,000 square meters to be ‘BIMified’. This represents the first step towards bimification of all public and private buildings in the coming years. As such, interest in the Scan to BIM project is high. Indeed, François Thierry explains that the project partners have already been directed towards focussing on high schools as well as sustainable infrastructure cluster buildings and other dated buildings wishing to be ‘BIMified’.
In any case, Scan to BIM should be made commercially available in 2 years.

Do not hesitate to contact us for more information!